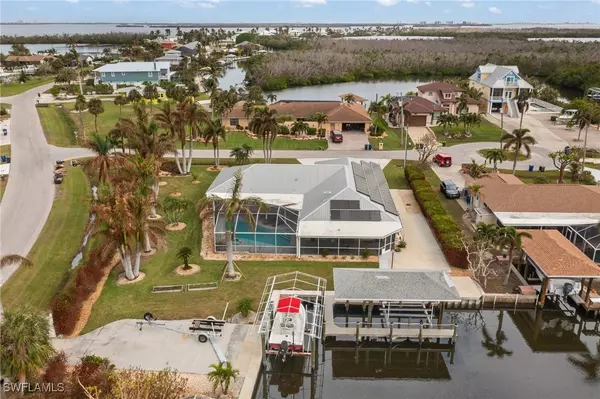
2721 Gull CT St. James City, FL 33956
4 Beds
3 Baths
2,703 SqFt
UPDATED:
11/19/2024 09:23 PM
Key Details
Property Type Single Family Home
Sub Type Single Family Residence
Listing Status Active
Purchase Type For Sale
Square Footage 2,703 sqft
Price per Sqft $342
Subdivision Gulfhaven
MLS Listing ID 224093866
Style Ranch,One Story
Bedrooms 4
Full Baths 3
Construction Status Known Damage
HOA Y/N No
Year Built 1982
Annual Tax Amount $13,571
Tax Year 2023
Lot Size 0.453 Acres
Acres 0.453
Lot Dimensions Appraiser
Property Description
Have a dog or two? This home has an invisible fence to keep your pups from wandering off the property.
The home features two boat lifts (10,000 lb. and 6,000 lb.), ensuring effortless access to the water for all your aquatic adventures. Enjoy the serene waterfront views from your private pool and spa, creating the perfect space for relaxation and entertaining.
Practicality meets modern convenience with RV power and pad, a generator receptacle with a 500 gallon propane tank that also fuels the fireplace, and CAT 6 wiring throughout. Solar panels help lower utility costs, offering efficiency and sustainability.
This property is a blank canvas, ready for you to bring your personal style and make it your own. Opportunities like this don’t come along often—don’t miss your chance to live in this boater’s paradise!
Location
State FL
County Lee
Community Gulfhaven
Area Pi02 - Pine Island (South)
Rooms
Bedroom Description 4.0
Interior
Interior Features Separate/ Formal Dining Room, Eat-in Kitchen, Fireplace, Pantry, Shower Only, Separate Shower, Cable T V, High Speed Internet, Split Bedrooms
Heating Central, Electric
Cooling Central Air, Electric
Flooring Concrete
Furnishings Unfurnished
Fireplace Yes
Window Features Other,Impact Glass
Laundry Washer Hookup, Dryer Hookup, In Garage
Exterior
Exterior Feature Fruit Trees, Security/ High Impact Doors, Sprinkler/ Irrigation, Patio, Shutters Manual
Parking Features Attached, Driveway, Garage, Paved, R V Access/ Parking, Garage Door Opener
Garage Spaces 2.0
Garage Description 2.0
Pool Electric Heat, Heated, In Ground, Salt Water
Community Features Boat Facilities, Street Lights
Utilities Available Cable Available, High Speed Internet Available
Waterfront Description Canal Access, Navigable Water, Seawall
View Y/N Yes
Water Access Desc Public
View Canal
Roof Type Metal
Porch Balcony, Lanai, Patio, Porch, Screened
Garage Yes
Private Pool Yes
Building
Lot Description Irregular Lot, Oversized Lot, Sprinklers Automatic
Faces East
Story 1
Sewer Septic Tank
Water Public
Architectural Style Ranch, One Story
Unit Floor 1
Structure Type Block,Concrete,Stucco
Construction Status Known Damage
Others
Pets Allowed Yes
HOA Fee Include None
Senior Community No
Tax ID 01-46-22-06-0000A.0010
Ownership Single Family
Security Features Smoke Detector(s)
Acceptable Financing All Financing Considered, Cash
Listing Terms All Financing Considered, Cash
Pets Allowed Yes
GET MORE INFORMATION






