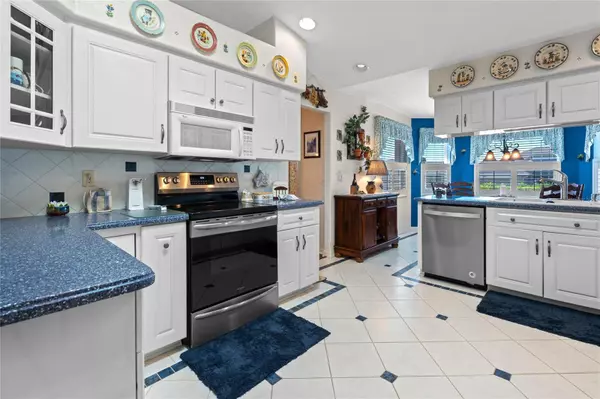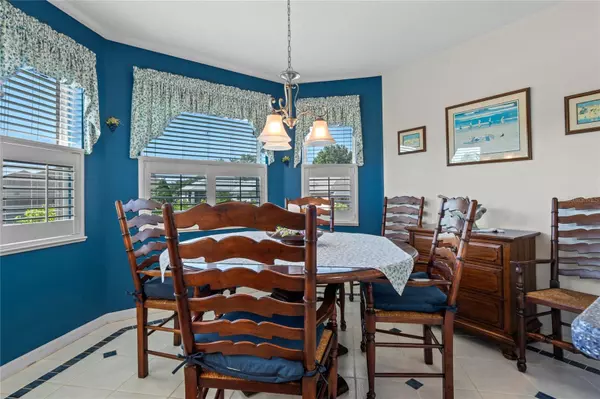
3275 SARATOGA DR Tavares, FL 32778
3 Beds
2 Baths
2,145 SqFt
UPDATED:
11/30/2024 04:30 AM
Key Details
Property Type Single Family Home
Sub Type Single Family Residence
Listing Status Pending
Purchase Type For Sale
Square Footage 2,145 sqft
Price per Sqft $174
Subdivision Tavares Royal Harbor Ph 02 Lt 179
MLS Listing ID G5082513
Bedrooms 3
Full Baths 2
Construction Status Inspections
HOA Fees $205/mo
HOA Y/N Yes
Originating Board Stellar MLS
Year Built 2003
Annual Tax Amount $2,717
Lot Size 0.260 Acres
Acres 0.26
Property Description
Professionally designed with a soothing color palate, this stunning residence offers 2145 square feet of living space featuring three spacious bedrooms and two bathrooms. The expansive living room and formal dining room, adorned with beautiful wood flooring, volume ceilings, and fans, seamlessly opens to the finished Florida room through stacking glass doors, creating a harmonious blend of indoor and outdoor living spaces.
The forward-facing kitchen is both functional and stylish, boasting solid surface counters, attractive tile flooring, closet pantry, and updated stainless appliances. Adjacent to the kitchen, a charming dinette area provides a perfect setting for casual dining.
The primary suite is a true sanctuary, comprising two bedrooms with a connecting en-suite bath. Both bedrooms offer double closets, while the en-suite bath features updated cabinets, solid surface counters, dual sinks, a shower, and a separate water closet. The third bedroom, currently used as a media/TV room, includes a large walk-in closet, a separate hobby room, and access to the spacious Florida room.
The professionally landscaped yard is meticulously maintained with a separate meter for irrigation, ensuring lush greenery year-round while minimizing watering expenses. The rear yard is a haven for relaxation and entertainment, highlighting a serene courtyard with a two-tier Toscano fountain, all encompassed by a 5' stucco wall for added privacy or a perfect pet retreat.
Recent upgrades include plantation shutters, a new HVAC system (2020), a new roof and fresh exterior paint (2022), ensure modern comfort and reliability.
Royal Harbor is a gated community offering an array of amenities that cater to a vibrant lifestyle. Enjoy scenic walking paths and lush landscaping with mature trees. The community boasts tennis and pickleball courts, bocce ball, shuffleboard, and a picnic pavilion at the lakefront. Residents can take advantage of the fishing pier and private boat/RV storage lot. The Community Center is equipped with a fitness center, card room, craft room, library, billiard room, social hall, and a fully screened & heated resort-style pool & spa.
Seize the opportunity to own this captivating home in Royal Harbor. Embrace a lifestyle of luxury and tranquility on the shores of Little Lake Harris. Call today to arrange a viewing and embark on your next chapter in this exceptional community.
Location
State FL
County Lake
Community Tavares Royal Harbor Ph 02 Lt 179
Zoning PD
Rooms
Other Rooms Den/Library/Office, Florida Room
Interior
Interior Features Cathedral Ceiling(s), Ceiling Fans(s), Primary Bedroom Main Floor, Solid Surface Counters, Walk-In Closet(s)
Heating Central
Cooling Central Air
Flooring Carpet, Ceramic Tile, Wood
Furnishings Unfurnished
Fireplace false
Appliance Dishwasher, Disposal, Dryer, Gas Water Heater, Microwave, Range, Refrigerator, Washer
Laundry Inside, Laundry Room
Exterior
Exterior Feature Courtyard, Garden, Irrigation System, Sliding Doors, Sprinkler Metered
Parking Features Garage Door Opener
Garage Spaces 2.0
Fence Masonry
Community Features Association Recreation - Owned, Buyer Approval Required, Clubhouse, Community Mailbox, Deed Restrictions, Fitness Center, Gated Community - No Guard, Golf Carts OK, Golf, Park, Pool, Racquetball, Tennis Courts, Wheelchair Access
Utilities Available BB/HS Internet Available, Cable Connected, Electricity Connected, Fiber Optics, Fire Hydrant, Natural Gas Connected, Public, Sewer Connected, Street Lights, Water Connected
Amenities Available Cable TV, Clubhouse, Fence Restrictions, Fitness Center, Gated, Pickleball Court(s), Pool, Recreation Facilities, Shuffleboard Court, Spa/Hot Tub, Storage, Tennis Court(s), Trail(s)
Water Access Yes
Water Access Desc Lake - Chain of Lakes,Limited Access
Roof Type Shingle
Porch Rear Porch
Attached Garage true
Garage true
Private Pool No
Building
Entry Level One
Foundation Slab
Lot Size Range 1/4 to less than 1/2
Sewer Public Sewer
Water Public
Architectural Style Florida
Structure Type Block,Stucco
New Construction false
Construction Status Inspections
Others
Pets Allowed Yes
HOA Fee Include Cable TV,Common Area Taxes,Pool,Escrow Reserves Fund,Management,Private Road,Recreational Facilities
Senior Community Yes
Ownership Fee Simple
Monthly Total Fees $205
Acceptable Financing Cash, Conventional, VA Loan
Membership Fee Required Required
Listing Terms Cash, Conventional, VA Loan
Special Listing Condition None

GET MORE INFORMATION






