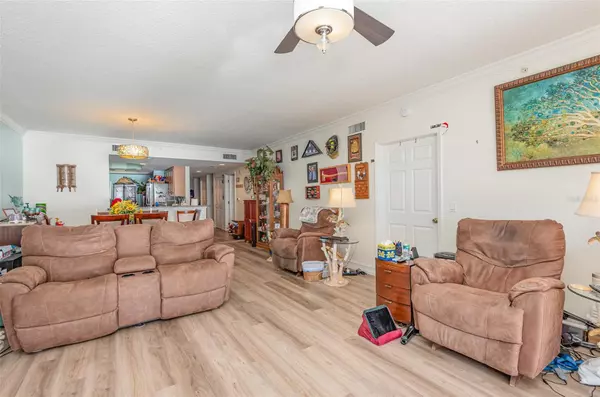
3 INDIAN RIVER AVE #605 Titusville, FL 32796
3 Beds
2 Baths
2,045 SqFt
UPDATED:
11/13/2024 10:14 PM
Key Details
Property Type Condo
Sub Type Condominium
Listing Status Active
Purchase Type For Sale
Square Footage 2,045 sqft
Price per Sqft $259
Subdivision Harbor Pointe
MLS Listing ID O6250539
Bedrooms 3
Full Baths 2
HOA Fees $900/mo
HOA Y/N Yes
Originating Board Stellar MLS
Year Built 2006
Annual Tax Amount $4,305
Lot Size 2.140 Acres
Acres 2.14
Property Description
Step inside to discover a spacious open floor plan bathed in natural light, making every room feel bright and airy. The living area flows seamlessly into the gourmet kitchen, which is equipped with sleek stainless steel appliances, ample cabinet storage, and an expansive breakfast bar—ideal for entertaining or casual dining.
The primary suite is your personal sanctuary, offering serene water views and a spa-like en-suite bathroom with dual vanities, a large soaking tub, and a separate walk-in shower. Two additional generously-sized bedrooms are perfect for family, guests, or even a home office.
This condominium isn't just about the luxurious interior. The community itself is a resort-style haven! Residents enjoy access to a beautiful pool and hot tub area, perfect for lounging or taking a refreshing dip. For boating enthusiasts, there’s a private dock and boat slip ready for your next adventure on the water. Sports lovers will appreciate the tennis courts, while the state-of-the-art fitness gym caters to your active lifestyle.
The expansive clubhouse, complete with a full kitchen, is perfect for hosting events or gathering with friends. Whether you’re hosting a space launch watch party or simply enjoying a peaceful riverside evening, this home offers the perfect blend of natural beauty, modern amenities, and community activities.
Don’t miss out on this rare opportunity to experience waterfront living at its finest! BRAND NEW AC was just installed November 2024!
Location
State FL
County Brevard
Community Harbor Pointe
Zoning RES
Interior
Interior Features Living Room/Dining Room Combo, Tray Ceiling(s), Walk-In Closet(s)
Heating Electric
Cooling Central Air
Flooring Laminate
Fireplace false
Appliance Dishwasher, Microwave, Range, Refrigerator
Laundry Laundry Room
Exterior
Exterior Feature Hurricane Shutters
Parking Features Assigned, Covered, Garage Door Opener
Garage Spaces 2.0
Community Features Clubhouse, Pool, Tennis Courts
Utilities Available Electricity Connected, Water Connected
Amenities Available Clubhouse, Elevator(s), Fitness Center, Pool, Tennis Court(s)
Waterfront Description River Front
View Y/N Yes
Water Access Yes
Water Access Desc River
Roof Type Concrete
Attached Garage true
Garage true
Private Pool No
Building
Story 12
Entry Level One
Foundation Slab
Lot Size Range 2 to less than 5
Sewer Public Sewer
Water Public
Structure Type Block
New Construction false
Others
Pets Allowed Yes
HOA Fee Include Pool,Maintenance Grounds,Recreational Facilities,Security,Sewer
Senior Community No
Ownership Fee Simple
Monthly Total Fees $1, 033
Membership Fee Required Required
Special Listing Condition None

GET MORE INFORMATION






