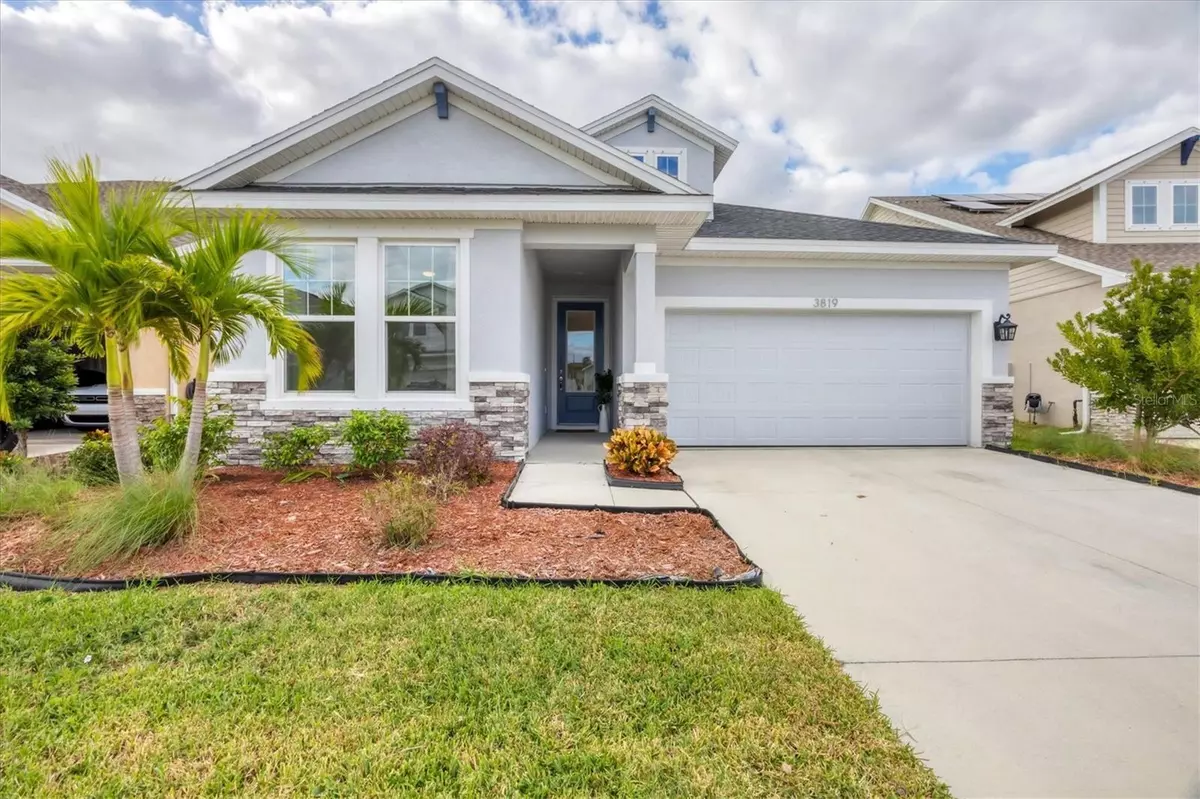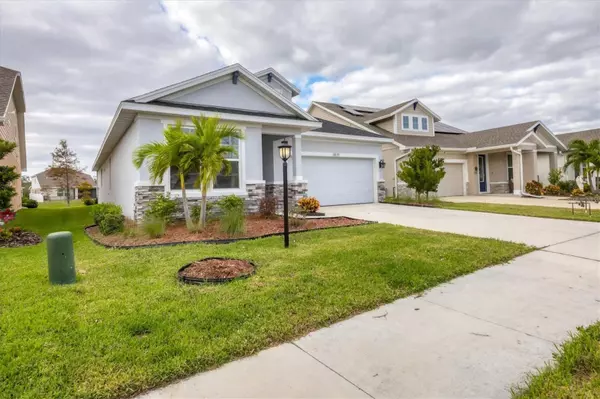
3819 SUNSHINE PINE AVE Bradenton, FL 34203
3 Beds
2 Baths
1,903 SqFt
UPDATED:
11/27/2024 09:43 PM
Key Details
Property Type Single Family Home
Sub Type Single Family Residence
Listing Status Active
Purchase Type For Sale
Square Footage 1,903 sqft
Price per Sqft $248
Subdivision Moss Creek Ph Ii Subph A
MLS Listing ID A4629437
Bedrooms 3
Full Baths 2
HOA Fees $446/qua
HOA Y/N Yes
Originating Board Stellar MLS
Year Built 2022
Annual Tax Amount $5,252
Lot Size 5,227 Sqft
Acres 0.12
Lot Dimensions 54x110x49
Property Description
Prepare to be amazed by the stunning 2022 Hacienda model, crafted by the renowned David Weekly Homes. From the moment you drive up, the impressive curb appeal—highlighted by striking stone accents—will steal your heart. Step inside this captivating three-bedroom, two-bath sanctuary, and you’ll immediately feel at home.
The gourmet kitchen is a chef’s delight, featuring luxurious quartz countertops, an elegant tile backsplash, and sleek 42” cabinets. The expansive island, adorned with beautiful stainless steel pendant lighting, is perfect for both culinary creations and casual gatherings. A generous walk-in pantry and upgraded stainless steel appliances complete this dream kitchen. Open to the dining area and a spacious great room, the layout is ideal for entertaining, accentuated by an oversized picture window that frames breathtaking lake views.
Retreat to the sizable primary suite, tucked away for peaceful privacy. Here, you can unwind while gazing out at serene lake vistas. The en suite bath is nothing short of a spa oasis, boasting wide plank tile, luxurious quartz countertops, a stunning walk-in shower, double vanities, a separate water closet, and an expansive walk-in closet. Plus, enjoy the convenience of a separate oversized laundry room for all your needs.
Moss Creek offers a heated community pool where families can gather and enjoy year-round sunshine. With a central location, you’ll find a Publix plaza, a post office, and an array of restaurants just half a mile away. The UTC premier shopping mall is a breezy eight miles down the road, and you’re equally close to both Lido and Bradenton Beaches, approximately 12 miles out.
Take note: this is the only single-story listing available in Moss Creek right now! Opportunities like this don’t come around often. Don’t hesitate—make your dream of homeownership a reality. Schedule your showing today and step into your new life at Sunshine Pine!
Location
State FL
County Manatee
Community Moss Creek Ph Ii Subph A
Zoning PD-MU
Rooms
Other Rooms Inside Utility
Interior
Interior Features Ceiling Fans(s), Eat-in Kitchen, High Ceilings, Kitchen/Family Room Combo, Open Floorplan, Solid Wood Cabinets, Stone Counters, Thermostat, Walk-In Closet(s)
Heating Electric
Cooling Central Air
Flooring Carpet, Laminate, Tile
Furnishings Unfurnished
Fireplace false
Appliance Convection Oven, Dishwasher, Disposal, Dryer, Electric Water Heater, Microwave, Range, Refrigerator, Washer
Laundry Electric Dryer Hookup, Inside, Laundry Room, Washer Hookup
Exterior
Exterior Feature Hurricane Shutters, Irrigation System, Lighting, Sidewalk, Sliding Doors
Garage Garage Door Opener
Garage Spaces 2.0
Community Features Deed Restrictions, Gated Community - No Guard, Pool, Sidewalks
Utilities Available Cable Available, Electricity Connected, Fire Hydrant, Phone Available, Public, Sprinkler Recycled, Water Connected
Amenities Available Pool, Trail(s)
Waterfront Description Pond
View Y/N Yes
View Water
Roof Type Shingle
Porch Covered, Porch, Rear Porch
Attached Garage true
Garage true
Private Pool No
Building
Lot Description In County, Landscaped, Sidewalk, Paved
Story 1
Entry Level One
Foundation Slab
Lot Size Range 0 to less than 1/4
Builder Name David weekly
Sewer Public Sewer
Water Public
Architectural Style Craftsman
Structure Type Block,Stucco
New Construction false
Schools
Elementary Schools Tara Elementary
Middle Schools Braden River Middle
High Schools Braden River High
Others
Pets Allowed Cats OK, Dogs OK
HOA Fee Include Pool
Senior Community No
Pet Size Extra Large (101+ Lbs.)
Ownership Fee Simple
Monthly Total Fees $148
Acceptable Financing Cash, Conventional, FHA, VA Loan
Membership Fee Required Required
Listing Terms Cash, Conventional, FHA, VA Loan
Num of Pet 10+
Special Listing Condition None

GET MORE INFORMATION






