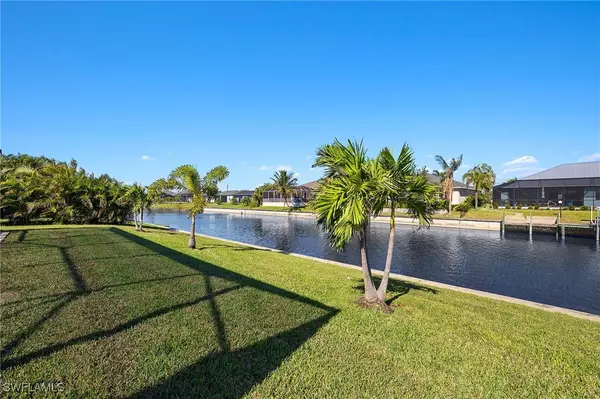
845 SW 37th ST Cape Coral, FL 33914
3 Beds
2 Baths
1,366 SqFt
UPDATED:
12/08/2024 10:56 PM
Key Details
Property Type Single Family Home
Sub Type Single Family Residence
Listing Status Active
Purchase Type For Sale
Square Footage 1,366 sqft
Price per Sqft $365
Subdivision Cape Coral
MLS Listing ID 224098434
Style Contemporary
Bedrooms 3
Full Baths 2
Construction Status Resale
HOA Y/N No
Year Built 2021
Annual Tax Amount $8,879
Tax Year 2023
Lot Size 10,018 Sqft
Acres 0.23
Lot Dimensions Appraiser
Property Description
Retreat to the primary bedroom, a serene space with his-and-her walk-in closets, and sliders providing private access to the pool and lanai area. The en-suite bathroom is equally impressive, showcasing a double-entry shower with custom tile work, a vanity with dual sinks, ample cabinets and drawers, beautiful granite countertop and large linen closet. On the other side of the home, the guest bathroom separates two guest bedrooms, and offers the same high-quality craftsmanship.
Soak up the Florida sunshine on the expansive lanai, featuring custom pavers that create a perfect outdoor living space. Take a refreshing dip in your sparkling saltwater pool, enclosed by a picture screen cage for panoramic water views of the canal. There’s also plenty of covered space to relax, enjoy a bite and a beverage, and take in the peaceful, calming views of the serene surroundings. Other highlights include NEW ROOF (2024), IMPACT RESISTANT WINDOWS & DOORS, custom plank tile flooring that runs seamlessly throughout the home, tray ceilings in primary bedroom and main living area, several Smart Home features and paver driveway. Centrally located, with easy access to shopping, restaurants, outdoor dining, downtown events, and all the amenities of Cape Coral, Matlacha & and Fort Myers! All this and impeccably turnkey furnished, making it easy to move right in!!
Location
State FL
County Lee
Community Cape Coral
Area Cc23 - Cape Coral Unit 28, 29, 45, 62, 63, 66, 68
Rooms
Bedroom Description 3.0
Interior
Interior Features Attic, Breakfast Bar, Bedroom on Main Level, Tray Ceiling(s), Dual Sinks, Eat-in Kitchen, High Ceilings, Kitchen Island, Multiple Shower Heads, Main Level Primary, Pantry, Pull Down Attic Stairs, Cable T V, Walk- In Closet(s), Split Bedrooms
Heating Central, Electric
Cooling Central Air, Electric
Flooring Tile
Furnishings Furnished
Fireplace No
Window Features Display Window(s),Single Hung,Sliding,Impact Glass,Window Coverings
Appliance Dryer, Dishwasher, Electric Cooktop, Freezer, Disposal, Microwave, Refrigerator, Self Cleaning Oven, Washer
Laundry Inside
Exterior
Exterior Feature Security/ High Impact Doors, Sprinkler/ Irrigation, Outdoor Shower
Parking Features Attached, Garage
Garage Spaces 2.0
Garage Description 2.0
Pool Electric Heat, Heated, In Ground, Screen Enclosure, Salt Water
Utilities Available Cable Available, High Speed Internet Available
Amenities Available None
Waterfront Description Canal Access
View Y/N Yes
Water Access Desc Assessment Unpaid,Public
View Canal, Landscaped
Roof Type Shingle
Porch Lanai, Porch, Screened
Garage Yes
Private Pool Yes
Building
Lot Description Rectangular Lot, Sprinklers Automatic
Faces South
Story 1
Sewer Assessment Unpaid, Public Sewer
Water Assessment Unpaid, Public
Architectural Style Contemporary
Unit Floor 1
Structure Type Block,Concrete,Stucco
Construction Status Resale
Others
Pets Allowed Yes
HOA Fee Include Street Lights,Trash
Senior Community No
Tax ID 03-45-23-C3-03283.0350
Ownership Single Family
Security Features Smoke Detector(s)
Acceptable Financing All Financing Considered, Cash
Listing Terms All Financing Considered, Cash
Pets Allowed Yes
GET MORE INFORMATION






