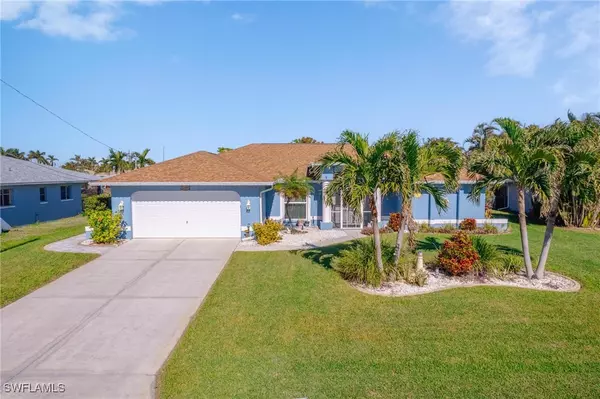
1109 SE 30th ST Cape Coral, FL 33904
4 Beds
2 Baths
1,868 SqFt
UPDATED:
12/12/2024 07:59 AM
Key Details
Property Type Single Family Home
Sub Type Single Family Residence
Listing Status Active
Purchase Type For Sale
Square Footage 1,868 sqft
Price per Sqft $267
Subdivision Cape Coral
MLS Listing ID 224099319
Style Ranch,One Story
Bedrooms 4
Full Baths 2
Construction Status Resale
HOA Y/N No
Year Built 2000
Annual Tax Amount $863
Tax Year 2023
Lot Size 10,018 Sqft
Acres 0.23
Lot Dimensions Appraiser
Property Description
impact windows are throughout the home. The following features have been recently upgraded or installed: new pool, impact windows, Storm Smart storm screens, furnace and energy efficient air conditioning, front
door, hot tub, sprinkler system, landscaping, exterior paint, mini-split, Tuff shed, refrigerator, washing machine, water heater, water softener, upgraded electrical, and the owner's bath shower has been remodeled.
The total screened-in outdoor living space is just under 1600 sq ft, (pool area is approx. 960 sq ft, covered patio – 420 sq ft, and covered outdoor kitchen/bar area is about 14 ft x 15 ft). The yard is fenced on two sides
of the property, and the roof was replaced in 2017. This home is move-in ready and will check all your boxes with the extensive upgrades and features!
Location
State FL
County Lee
Community Cape Coral
Area Cc13 - Cape Coral Unit 19-21, 25, 26, 89
Rooms
Bedroom Description 4.0
Interior
Interior Features Attic, Breakfast Bar, Breakfast Area, Separate/ Formal Dining Room, Dual Sinks, Main Level Primary, Pantry, Pull Down Attic Stairs, Shower Only, Separate Shower, Vaulted Ceiling(s), Walk- In Closet(s), Split Bedrooms
Heating Central, Electric
Cooling Central Air, Electric
Flooring Tile, Vinyl
Furnishings Unfurnished
Fireplace No
Window Features Impact Glass,Shutters
Appliance Dryer, Dishwasher, Ice Maker, Microwave, Range, Refrigerator, RefrigeratorWithIce Maker, Washer
Laundry Washer Hookup, Dryer Hookup, Inside, Laundry Tub
Exterior
Exterior Feature Fruit Trees, Security/ High Impact Doors, Sprinkler/ Irrigation, Outdoor Grill, Outdoor Kitchen, Patio, Storage
Parking Features Attached, Garage, Two Spaces, Garage Door Opener
Garage Spaces 2.0
Garage Description 2.0
Pool In Ground, Outside Bath Access, Screen Enclosure
Community Features Non- Gated
Utilities Available Cable Available, High Speed Internet Available
Amenities Available None
Waterfront Description None
Water Access Desc Public
View Landscaped
Roof Type Shingle
Porch Lanai, Patio, Porch, Screened
Garage Yes
Private Pool Yes
Building
Lot Description Rectangular Lot, Sprinklers Automatic
Faces South
Story 1
Sewer Public Sewer
Water Public
Architectural Style Ranch, One Story
Unit Floor 1
Structure Type Block,Concrete,Stucco
Construction Status Resale
Others
Pets Allowed Yes
HOA Fee Include None
Senior Community No
Tax ID 31-44-24-C4-00619.0430
Ownership Single Family
Security Features None,Smoke Detector(s)
Acceptable Financing All Financing Considered, Cash, FHA, VA Loan
Listing Terms All Financing Considered, Cash, FHA, VA Loan
Pets Allowed Yes
GET MORE INFORMATION






