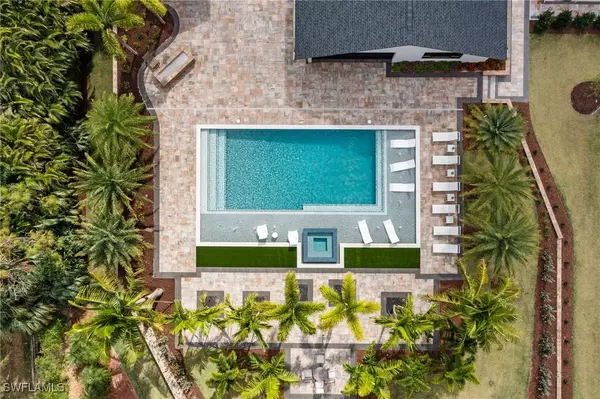4721 1st AVE SW Naples, FL 34119
5 Beds
6 Baths
4,000 SqFt
UPDATED:
02/17/2025 01:01 AM
Key Details
Property Type Single Family Home
Sub Type Single Family Residence
Listing Status Active
Purchase Type For Sale
Square Footage 4,000 sqft
Price per Sqft $923
Subdivision Collier Woods
MLS Listing ID 225015838
Style Ranch,One Story
Bedrooms 5
Full Baths 5
Half Baths 1
Construction Status New Construction
HOA Y/N No
Year Built 2024
Annual Tax Amount $5,849
Tax Year 2023
Lot Size 2.650 Acres
Acres 2.65
Lot Dimensions Appraiser
Property Sub-Type Single Family Residence
Property Description
Location
State FL
County Collier
Community Collier Woods
Area Na22 - S/O Immokalee 1, 2, 32, 95, 96, 97
Rooms
Bedroom Description 5.0
Interior
Interior Features Breakfast Bar, Built-in Features, Bathtub, Closet Cabinetry, Cathedral Ceiling(s), Eat-in Kitchen, Family/ Dining Room, Kitchen Island, Living/ Dining Room, Multiple Primary Suites, Pantry, Separate Shower, Walk- In Pantry, Walk- In Closet(s), Home Office, Split Bedrooms, Workshop
Heating Central, Electric
Cooling Central Air, Electric, Gas
Flooring Tile
Equipment Reverse Osmosis System
Furnishings Negotiable
Fireplace No
Window Features Tinted Windows,Impact Glass
Appliance Double Oven, Dishwasher, Freezer, Gas Cooktop, Disposal, Ice Maker, Microwave, Refrigerator, RefrigeratorWithIce Maker, Water Purifier, Washer
Laundry Inside, Laundry Tub
Exterior
Exterior Feature Fence, Fire Pit, Security/ High Impact Doors, Outdoor Grill
Parking Features Attached, Garage, Garage Door Opener
Garage Spaces 2.0
Garage Description 2.0
Pool Concrete, Electric Heat, Gas Heat, Heated
Community Features Non- Gated
Utilities Available Cable Available, Natural Gas Available, High Speed Internet Available
Amenities Available None
Waterfront Description None
Water Access Desc Well
View Landscaped
Roof Type Shingle
Porch Lanai, Porch, Screened
Garage Yes
Private Pool Yes
Building
Lot Description Oversized Lot, Cul- De- Sac, Dead End
Faces South
Story 1
Sewer Septic Tank
Water Well
Architectural Style Ranch, One Story
Additional Building Outbuilding
Unit Floor 1
Structure Type Block,Concrete,Stucco
New Construction Yes
Construction Status New Construction
Others
Pets Allowed Yes
HOA Fee Include None
Senior Community No
Tax ID 36611482007
Ownership Single Family
Acceptable Financing All Financing Considered, Cash
Listing Terms All Financing Considered, Cash
Pets Allowed Yes
Virtual Tour https://properties.premiermediag.com/videos/0194dcee-ba16-734b-a984-8779952afd58





