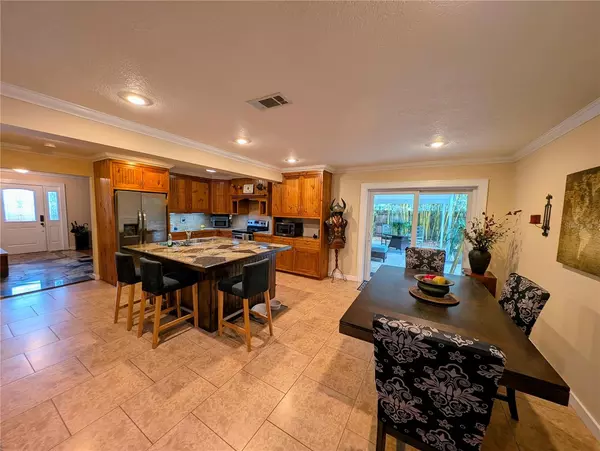32 FALLEN OAK LN Palm Coast, FL 32137
4 Beds
3 Baths
2,202 SqFt
UPDATED:
02/27/2025 06:15 PM
Key Details
Property Type Single Family Home
Sub Type Single Family Residence
Listing Status Active
Purchase Type For Sale
Square Footage 2,202 sqft
Price per Sqft $204
Subdivision Palm Coast Sec 09
MLS Listing ID A4642113
Bedrooms 4
Full Baths 3
HOA Y/N No
Originating Board Stellar MLS
Year Built 1980
Annual Tax Amount $4,519
Lot Size 10,018 Sqft
Acres 0.23
Property Sub-Type Single Family Residence
Property Description
Inside, the heart of the home is the custom-designed kitchen, featuring show-stopping granite mosaic countertops, handcrafted cabinetry, and a spacious island that's perfect for entertaining. Crown molding adds a touch of sophistication throughout much of the home, while an oversized laundry room and well-lit garage with built-in shelving provide ample storage for ?A?ll the Things.
The flexible floor plan offers endless possibilities, including the potential for an in-law suite or a dreamy Airbnb setup. Imagine transforming the 4th bedroom by adding French doors that open to your backyard oasis—creating a sought-after rental or guest space with unparalleled charm.
Recent updates include a brand-new roof (2023), ensuring worry-free living for years to come. Nestled on an elevated lot with privacy and tranquility in abundance, this home is perfect for families, entertainers, or investors looking to maximize its unique appeal.
Schedule your tour today and experience firsthand the lifestyle this stunning property has to offer. Your slice of paradise awaits!
Location
State FL
County Flagler
Community Palm Coast Sec 09
Interior
Interior Features Accessibility Features, Ceiling Fans(s), Crown Molding, Open Floorplan, Primary Bedroom Main Floor, Skylight(s), Solid Wood Cabinets, Stone Counters, Walk-In Closet(s), Window Treatments
Heating Central, Electric
Cooling Central Air
Flooring Carpet, Granite, Laminate, Tile
Fireplace false
Appliance Built-In Oven, Dishwasher, Disposal, Dryer, Freezer, Range Hood, Refrigerator, Washer
Laundry Laundry Room
Exterior
Exterior Feature Dog Run, Irrigation System, Rain Gutters, Sliding Doors
Garage Spaces 2.0
Pool Heated, In Ground, Other, Salt Water, Solar Heat, Tile
Utilities Available Cable Connected, Electricity Connected, Public
Roof Type Shingle
Attached Garage true
Garage true
Private Pool Yes
Building
Entry Level One
Foundation Slab
Lot Size Range 0 to less than 1/4
Sewer PEP-Holding Tank
Water Public
Structure Type Block
New Construction false
Others
Pets Allowed Cats OK, Dogs OK, Yes
Senior Community No
Ownership Fee Simple
Acceptable Financing Cash, Conventional, FHA, VA Loan
Listing Terms Cash, Conventional, FHA, VA Loan
Special Listing Condition None
Virtual Tour https://www.propertypanorama.com/instaview/stellar/A4642113






