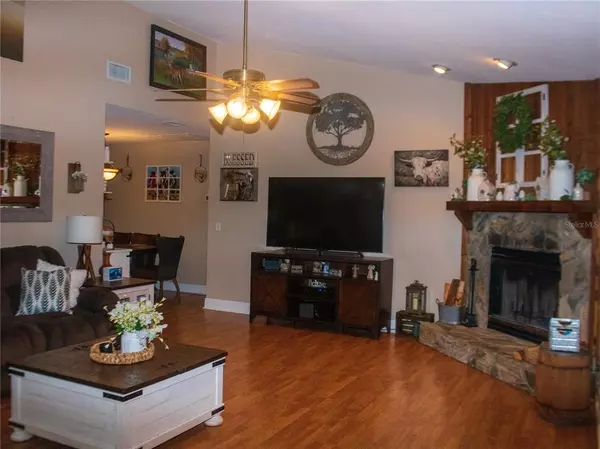$360,000
$350,000
2.9%For more information regarding the value of a property, please contact us for a free consultation.
1054 COLONY PARK DR Lakeland, FL 33813
3 Beds
2 Baths
1,782 SqFt
Key Details
Sold Price $360,000
Property Type Single Family Home
Sub Type Single Family Residence
Listing Status Sold
Purchase Type For Sale
Square Footage 1,782 sqft
Price per Sqft $202
Subdivision Colony Park Add
MLS Listing ID T3358224
Sold Date 03/25/22
Bedrooms 3
Full Baths 2
Construction Status Inspections
HOA Y/N No
Year Built 1987
Annual Tax Amount $2,705
Lot Size 10,018 Sqft
Acres 0.23
Lot Dimensions 85x120
Property Description
Welcome to Lakeland Highlands! If you are looking for peace and quiet, your search is over. This beautiful home is a 3 bed 2 bath split floor plan, sits on almost a quarter of an acre of land, and has over 1700 square feet. Tucked away on a culdesac street, this quiet home is the perfect place to live an HOA free life. Yep! NO HOA or CDD fees! As you enter the home, you are greeted by the spacious living room featuring the gorgeous wood burning fireplace. Cook your favorite meals in the updated kitchen featuring stainless steel appliances. The bonus room provides flexility for additional space and leads to the adorable backyard. The exterior of the property features a fully fenced in back yard with above ground POOL and screened-in back patio making it the perfect backyard BBQ spot! Updates include water softener with filter system in kitchen, new gutters, new dishwasher. Come see all this home has to offer and more!
Location
State FL
County Polk
Community Colony Park Add
Zoning RES
Rooms
Other Rooms Attic, Bonus Room
Interior
Interior Features Ceiling Fans(s), Eat-in Kitchen, High Ceilings, Pest Guard System, Solid Surface Counters, Split Bedroom, Thermostat, Walk-In Closet(s)
Heating Central
Cooling Central Air
Flooring Laminate, Tile
Fireplaces Type Living Room, Wood Burning
Fireplace true
Appliance Built-In Oven, Dishwasher, Disposal, Electric Water Heater, Ice Maker, Microwave, Refrigerator, Water Softener
Laundry In Garage, Laundry Room
Exterior
Exterior Feature Fence, Rain Gutters
Garage Boat, Covered, Driveway, Oversized
Garage Spaces 2.0
Fence Vinyl
Pool Above Ground
Utilities Available Cable Connected, Electricity Connected, Fiber Optics, Water Connected
Roof Type Shingle
Porch Covered, Enclosed, Front Porch, Rear Porch, Screened
Attached Garage true
Garage true
Private Pool Yes
Building
Lot Description Street Dead-End, Paved
Story 1
Entry Level One
Foundation Slab
Lot Size Range 0 to less than 1/4
Sewer Septic Tank
Water Public
Structure Type Stucco
New Construction false
Construction Status Inspections
Others
Pets Allowed Yes
Senior Community No
Ownership Fee Simple
Acceptable Financing Cash, Conventional, FHA, VA Loan
Membership Fee Required None
Listing Terms Cash, Conventional, FHA, VA Loan
Special Listing Condition None
Read Less
Want to know what your home might be worth? Contact us for a FREE valuation!

Our team is ready to help you sell your home for the highest possible price ASAP

© 2024 My Florida Regional MLS DBA Stellar MLS. All Rights Reserved.
Bought with XCELLENCE REALTY, INC
GET MORE INFORMATION






